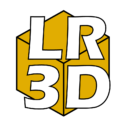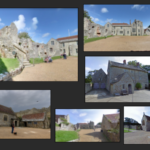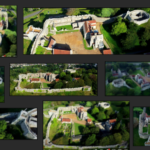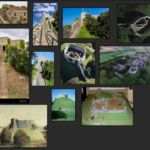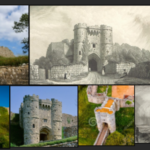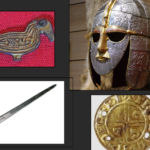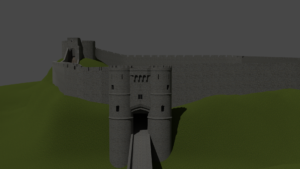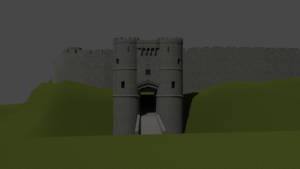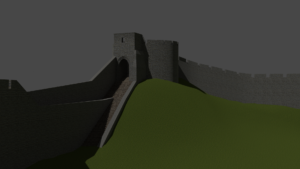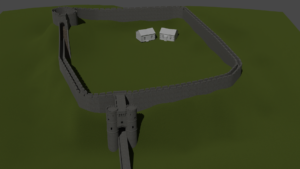Take2Islands
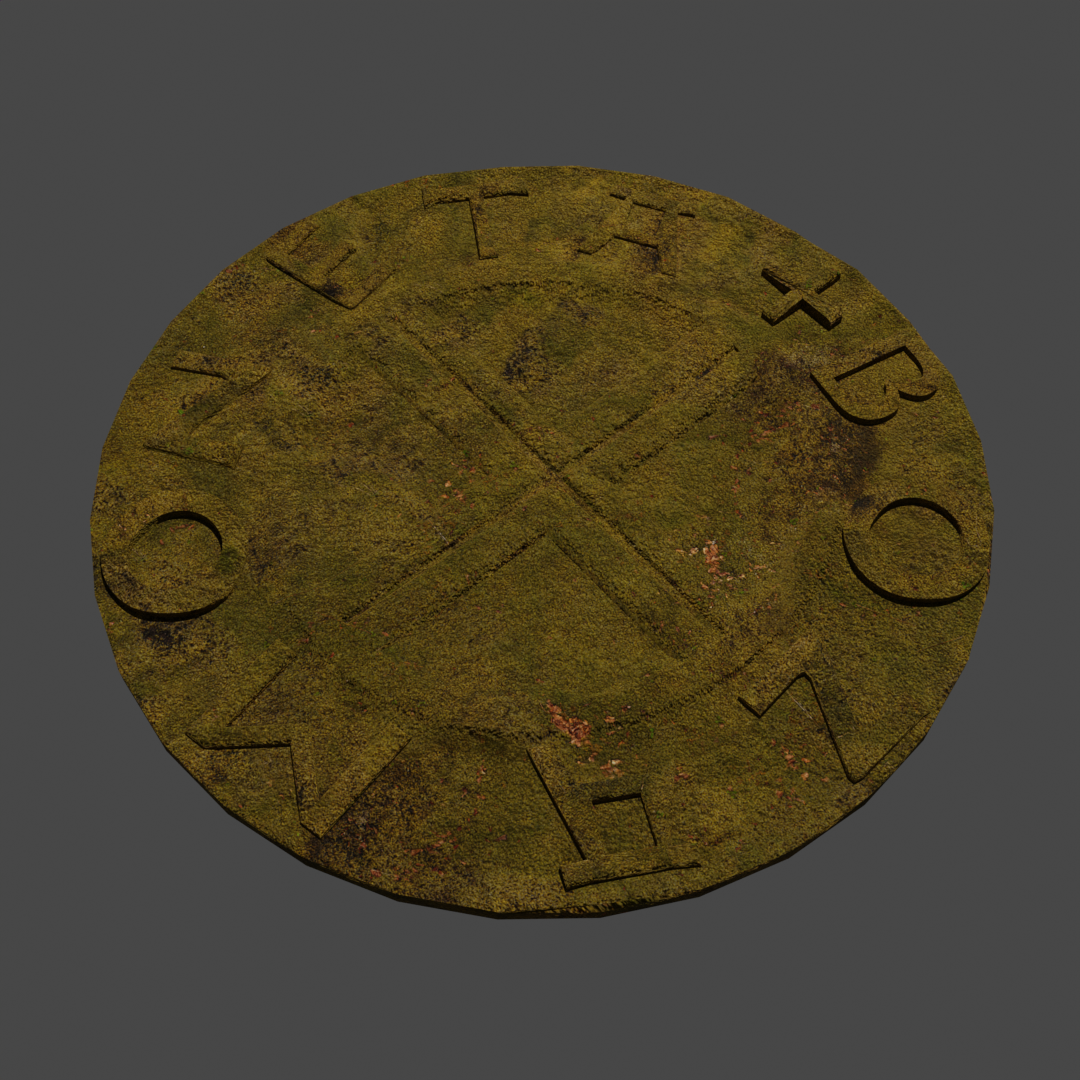
Introduction
For this project, I will work with The Earth Museum, a not-for-profit organisation with “a vision to connect collections, people and place to foster generations of global citizen storytellers”. They are developing a virtual learning resource which aims to enable anyone to explore stories inspired by material cultural heritage anywhere in the world.

The Isle of Wight is a UNESCO Biosphere Reserve, and Rapa Nui Easter Island is a UNESCO World Heritage Site. This project, “Take Two (UNESCO) Islands”, will “engage school students aged 11-14 comparing experiences of human and natural migration on both Islands, past and present, as a device for reflecting on UN Sustainable Development Goals and developing digital skills”.
I will be working in a group developing two immersive environments, one based upon an aspect of the cultural and natural heritage of Rapa Nui Easter Island and the second about an aspect of the cultural and natural heritage of the Isle of Wight. My role in this project will be to create an environment for the cultural heritage of the Isle of Wight.
The heritage site I chose to replicate was Carisbrooke Castle. Carisbrooke Castle is a Mott and Bailey, meaning it consists of a grand entrance, an outer wall, and a keep on top of a hill.
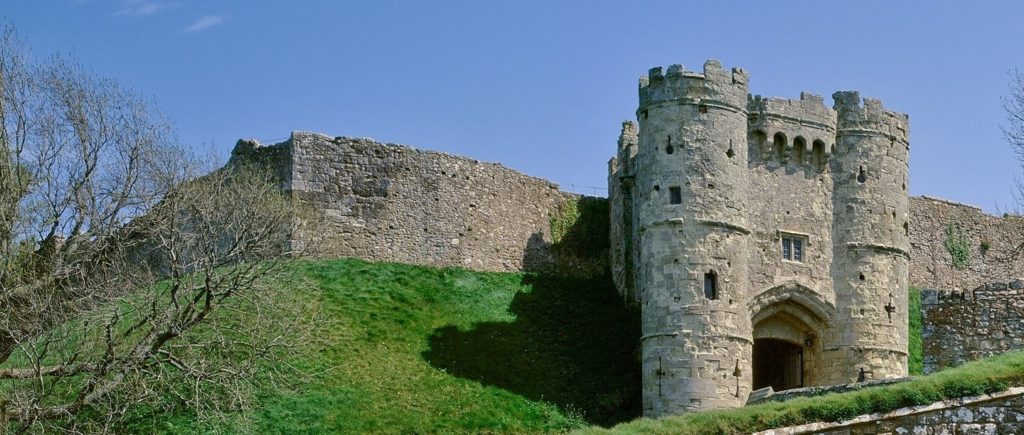
Planning
Planning for this project started prior to my first meeting with my client Dr Janet Owen. Janet suggested that before our meeting, I should conduct some research for modern and historical imagery, film footage, VR and 360 photos already online. I began by putting together some mood boards with different focuses to understand the environment better. I produced mood boards for the front castle, the surrounding wall, the keep, the interior of the wall and even some Saxon artefacts. For these mood boards, I looked for modern photography of the castle, drone photography, google street view, satellite images, paintings and illustrations of the castle (modern and prior to the 21st century) and photographs of the model of the castle. For the artefacts, I searched on the British Museum and the Earth Museums’ website to find artefacts discovered in the UK or the Isle of Wight if possible.
It was immediately clear that modelling an environment based on a real place without having been there was a challenge. I would have liked to visit the castle to take my own reference photos. This would have also allowed me to visit and photograph the model of the castle they have on site. Unfortunately, this was not possible for travel and cost reasons, but I devised a development process that allowed me to achieve a similar result. I started with a satellite image of Carisbrooke Castle. I then used google maps street view to capture what I thought were key perspectives of the castle. I then used these images to annotate the satellite image, using arrows to display the direction that the image displays. Not only would this make a great resource to refer back to while I am developing the environment, but it also was very helpful in allowing me to gain some familiarity with the environment straight from the start.
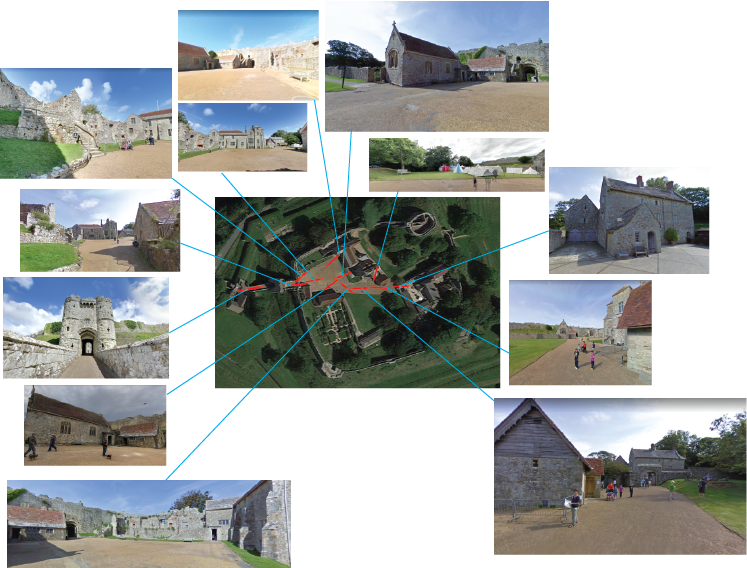
I then created another diagram using a map highlighting when different parts of the castle were built instead of the satellite image and a second map showing the details of the keep.
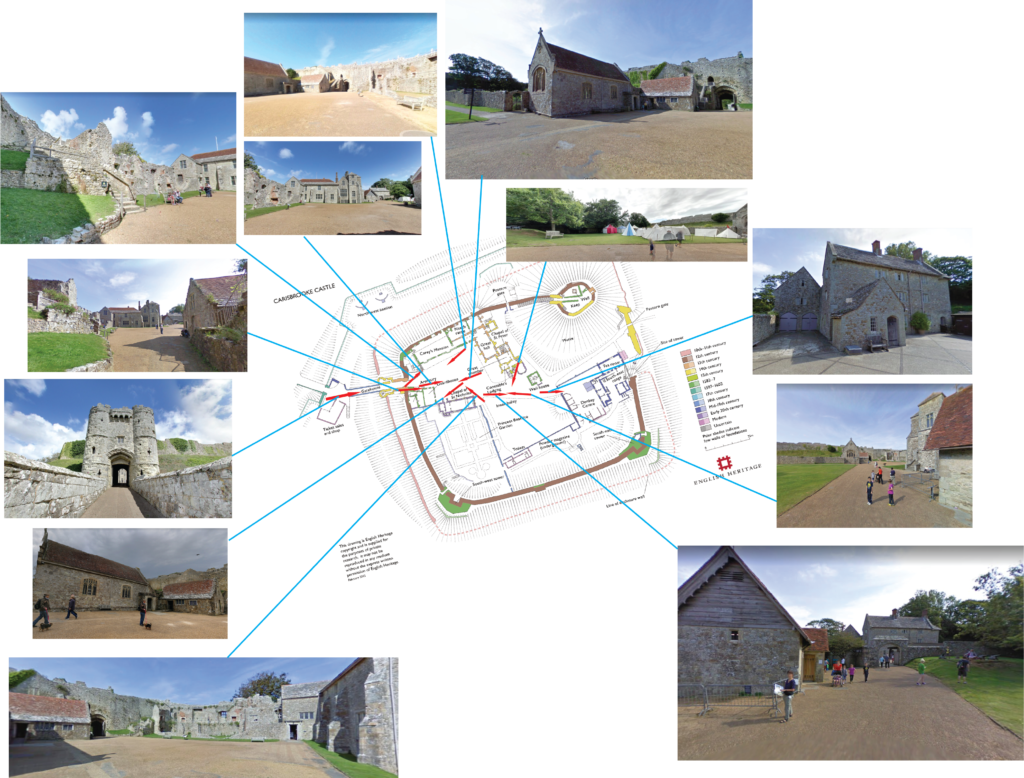
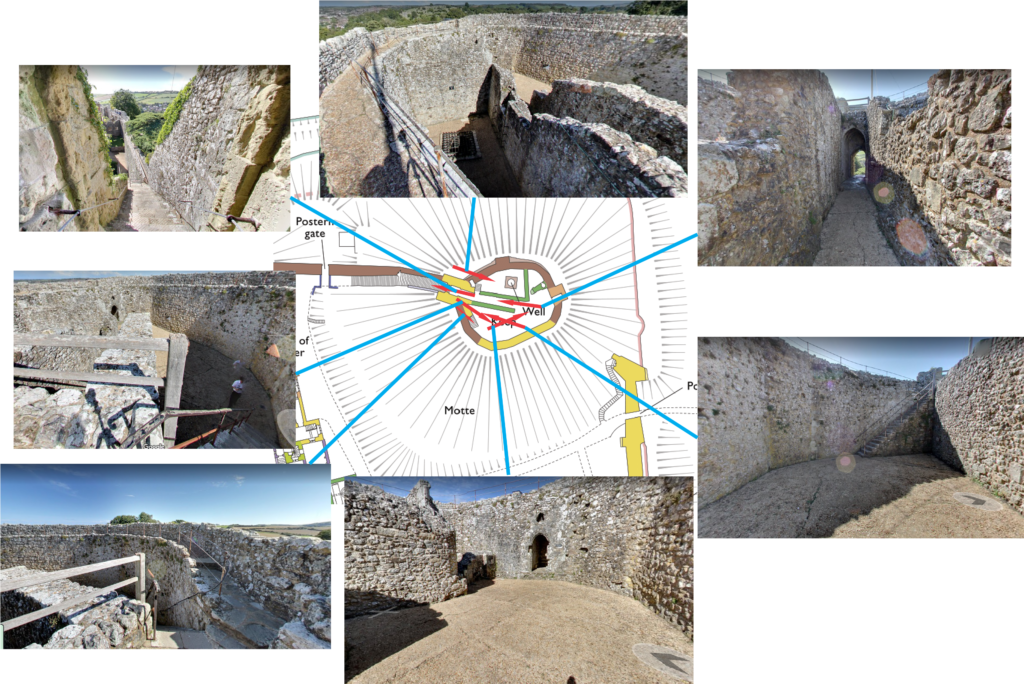
During the meeting, I was able to verify that my development process would be sufficient, and I was able to find out helpful information. First, Janet directed my attention to drone footage on YouTube. This significantly helped me visualise the castle and provided views from many perspectives that I was unable to find in still images on the internet. We also discussed what parts of the castle would be required. They needed an environment that reflected how the castle may have looked in 1000 AD. This meant that all of the structures inside the wall were irrelevant, and some that were attached to the wall too. This meant that the map I used to label the location of the street view screenshots would be very helpful for identifying relevant structures. This map also highlighted how much of the original castle from 1000 AD was missing. It is only small parts like the wall that connects to the keep that was missing but based on my reference images, other parts of the wall that are still partly intact are damaged and would have looked very different in 1000 AD. Janet also mentioned that further down the line, she would be happy to help me interpret how the inside of the wall would have been laid out since none of the original houses and structures remain.
It was also requested that an artefact or some artefacts relating to the environment should be created. The artefact I chose to develop was an old Saxon coin that had been turned into a brooch.
Development
I began using the Blender GIS add-on to generate the terrain the castle will sit on using satellite data. I was hoping that the raised terrain that the wall sits on and the ditch going around the wall would be reflected in the satellite data, but unfortunately, it was not. Despite this, it is still a good starting point.
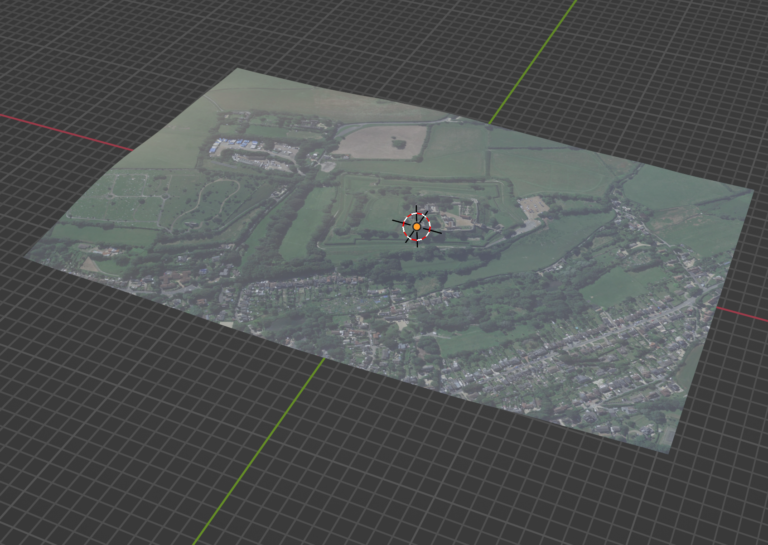
I used my reference images and drone footage to understand the shape of the terrain. I subdivided the faces that I would be adjusting to create a smoother curve and used the proportional editing tool to raise the terrain under the castle and lower it around the wall to create ditches. Modern pictures of the castle are obstructed by trees, so my first attempt at shaping the terrain will be heavily adjusted and edited by the end of development.
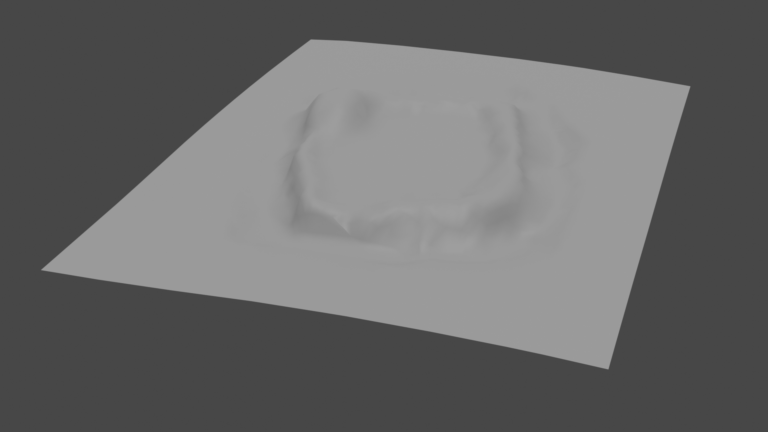
I created the castle on the landscape using basic shapes like cubes and cylinders for the purpose of mapping out the layout of the architecture in a digital 3D environment. I used satellite images, drone images and photography to represent the architecture best.
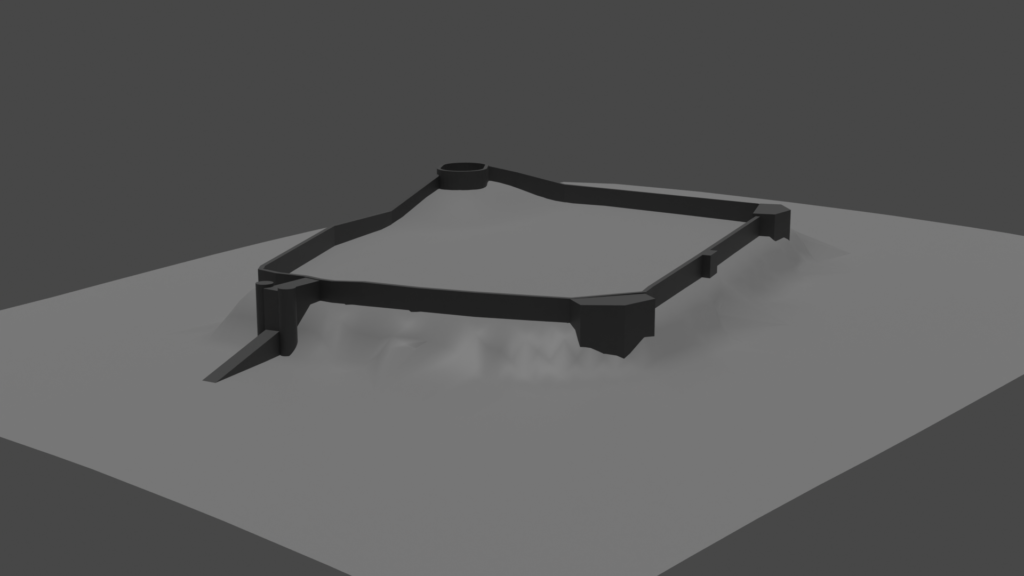
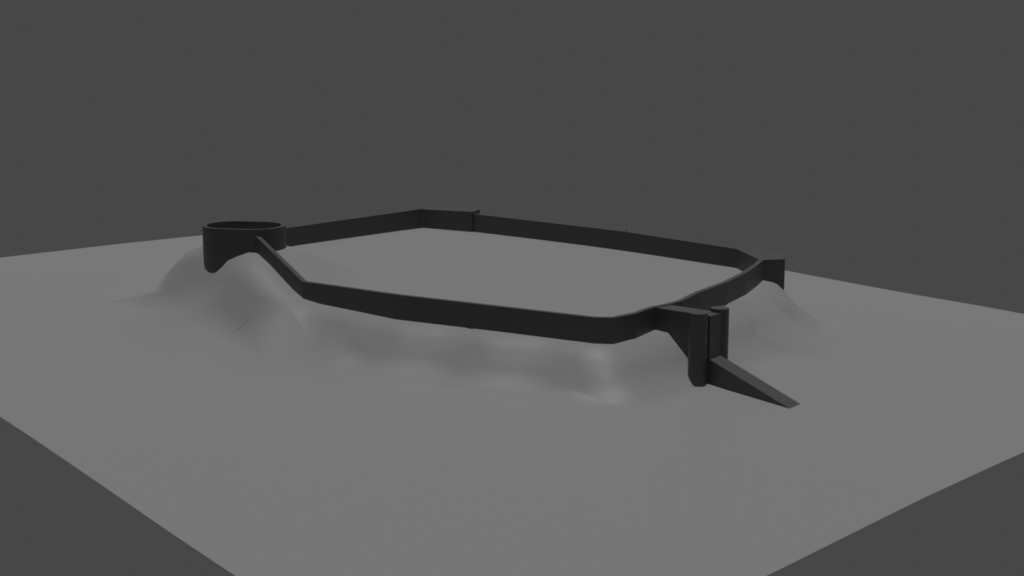
I submitted a render of this first draft to Janet, who gave me some constructive feedback. She mentioned that the inside and outside of the Mott and Bailey needed to be steeper. I also asked in the email about the parts of the castle that have been destroyed, to which she told me I would need to fill in the gaps. It was also during this email that she informed me that the two structures built onto the outside of the wall are likely to have been built in the medieval period and would not have been present in Anglo-Saxon times.
The next stage was to give the castle some detail. In past projects, I have been guilty of not responding properly when I noticed the tri count had become too high. The limit on the number of triangles for this project is 100,000, but I have made it my personal priority to keep them as low as possible without sacrificing quality. I started with the front gate, which I modelled using a mirror modifier to make it perfectly symmetrical. The front entrance is a very traditional-looking castle shape with two cylinders on either side of a rectangular middle. The middle had one double window in the centre with an arch design at the top. The entrance at the bottom of the middle is layered with multiple depth arches. Each cylinder on either side of the entrance consists of two square windows and two slits higher up for shooting arrows. There are two extrusions going around each of the cylinders, and the top of the wall is lined with jagged battlements.
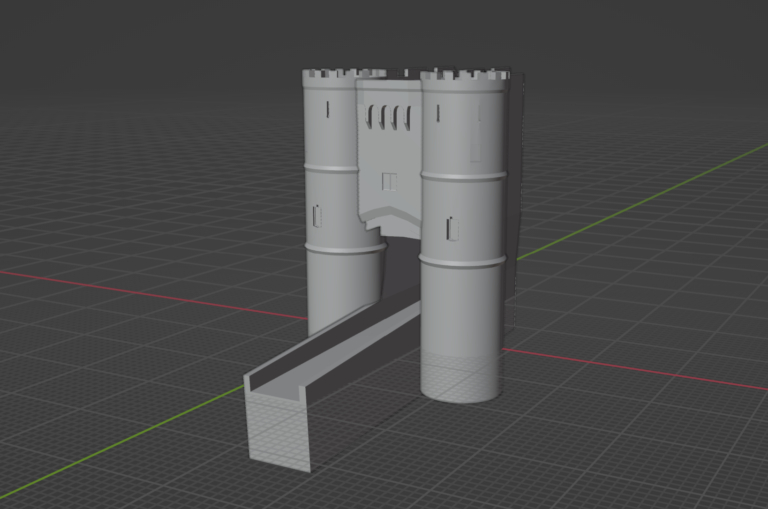
Next, I created the keep on top of the hill. I started with a cylinder which I shaped into a general oval that the keep appears to resemble when viewed from above. I then used the loop tools add-on to hollow it out, creating a ring shape and extruding a face to create the entrance. The entrance to the keep is designed similarly to the entrance to the castle with layered arches. The entrance had a single window on the front, although I would later learn that there are also windows on the side of the keep entrance through illustrations of the castle from the 19th century that foliage in modern photography obscure. Finally, I modelled some details I noticed on the rear of the keep and added the battlements that went around the top.
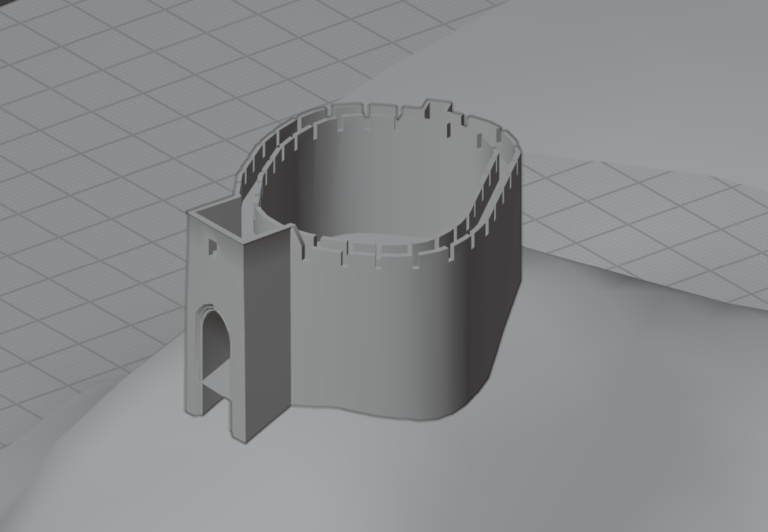
The process of modelling the surrounding wall of the castle started quite simply. After close inspection, I noticed the shape of my first draft was already very similar to the real castle, so I used it as a starting point. With the shape already figured out, I needed to adjust the height of different sections of the wall. I used many reference images of the wall, along with drone footage, to best estimate where the wall inclines and declines as you move around it. I found a slight incline in the wall from the front entrance to the keep, with the one exception being a section of wall near the keep. It is hard to know if this section of wall would have been taller in 1000 AD so I made the height as close as possible to my reference images whilst still adjusting the height slightly based on how I think it would have looked in 1000 AD. I did this by considering how tall the wall would need to be to best defend against invaders. This section also included the steps that lead up to the keep. As you walk down from the keep, if you stay on the right of the steps, you can access the top of the wall, whereas if you keep left on the steps, they lead down to ground level. Finally, I made the necessary adjustments to the wall and added the battlements that sit on top.
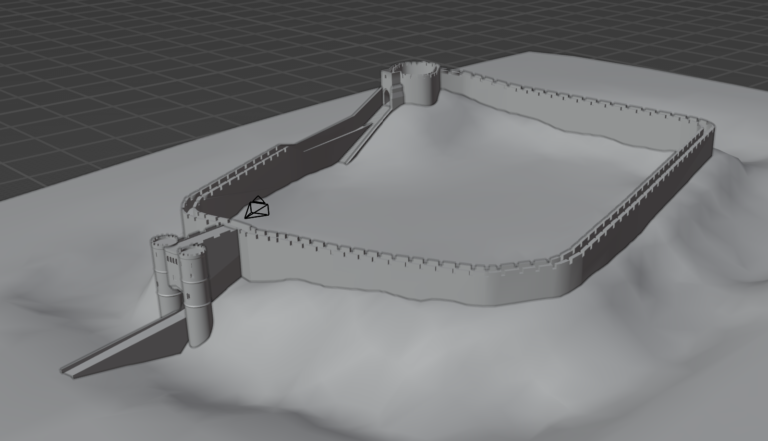
Although I completed these three parts in sections, one after the other, it was also necessary to adjust all parts throughout the whole development. I discovered new reference images and developed a better understanding of the castle as the project went on. At this stage, I asked Janet if she could provide me with higher-resolution images of the model of Carisbrooke Castle, as I found the ones available online were not sufficient. Still, unfortunately, the model has not been accessible to her. My final detail added to the wall was the interior view of the front gate or the view you would see as you were leaving the castle wall. It uses similar details as other door frames in the castle with tiered arches.
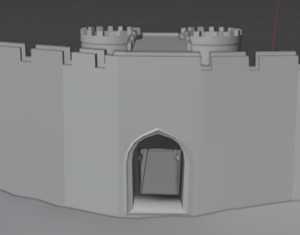
Finally, I needed to add textures to my environment. I used the smart UV project tool on all objects, but some needed more adjustments than others. I started with the terrain, which consisted of a plain, so the smart UV unwrap tool was able to create an effective UV with almost no adjustments. The architecture, on the other hand, was not so easy. The smart UV project tool was still able to do the groundwork for the front gate, the keep and the wall, but many adjustments needed to be made where the texture was not properly aligned or scaled accurately. I sourced my textures from Mega Scans in 2K resolution, as was specified in the brief.
Around the start of development, I also started modelling an artefact from the Anglo-Saxon period. As mentioned before, I searched the Earth Museum’s own website as well as the British Museum’s website. Eventually, I came across what I assumed was a brooch from the Anglo-Saxon period but after consulting my client, she informed me it was actually an Anglo-Saxon coin that was found on the Isle of Wight, close to the location of Carisbrooke Castle and converted into a brooch in the medieval period. It has a plus shape in the centre with lettering going around the outside. First, I modelled the coin using cuts and subdivisions. Then, I started with the English alphabet, converted it into a mesh and adjusted it where necessary to make it resemble the Saxon lettering. I connected the letters to the coin’s mesh, and finally, I needed to add a texture. Strangely, I decided to use a moss texture as it had the right golden hue I was looking for, and it also looked ancient and worn.
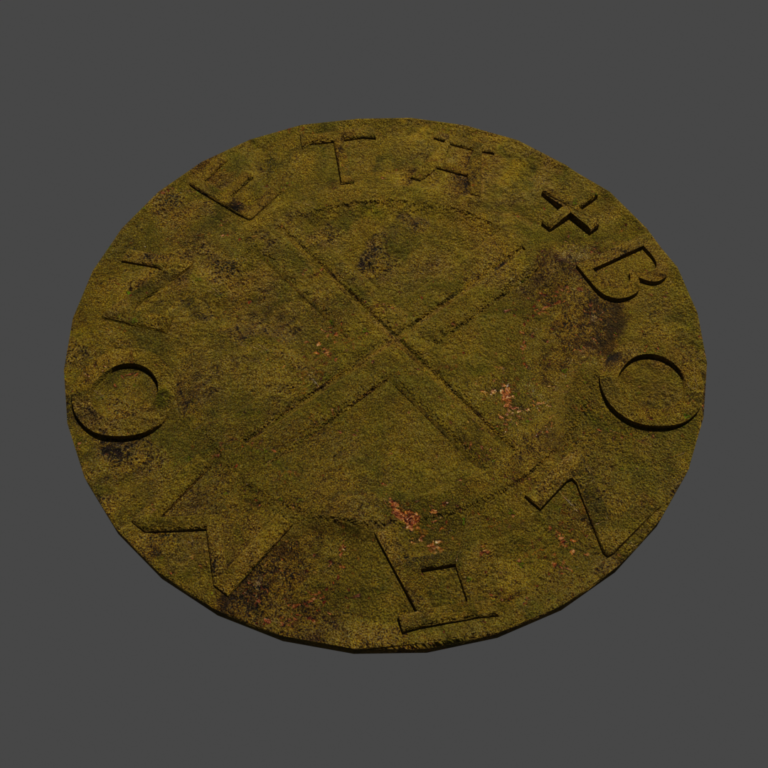
Submitting the majority of this project will take place as specified in the brief in March of 2023. The brief did require “objects relating to landscape” to be submitted in a google drive on the 5th of January. I exported the model as an FBX file and included all the material files in a separate folder.
I am happy I have managed to achieve a base environment for Carisbrooke Castle. As I continue, I look forward to making the environment feel alive and lived in. I have developed a house model that I will be creating multiple variations on, to populate the inside of the walls. I will also need to add some foliage in the form of trees and bushes, as well as plants travelling up the side of the walls and buildings. Once the castle feels suitably lived in, the brief specifies a 360 animation showing off the castle. I plan to do this animation as a timelapse with the sky and lighting transitioning from day to night. Finally, the last stage of the project will be to have the environment functioning in the Unity game engine and working in virtual reality. I will have achieved this by March of 2023.
Sustainability
When evaluating sustainability, ethical issues, and appropriate approaches, I became conscious of one issue. I felt it was important to consider the ethics around producing an educational tool. This is a model that looks to represent a real-life object or structure and aims to use it to educate people on how it may have looked. It is because of this that I placed much importance on creating a highly accurate model from the start of development. For parts of the castle that were still mostly intact, this was not an issue. My response was to closely analyse reference images reflecting different perspectives and make sure the model matches. For damaged or obscured parts of the castle, it was not so easy. My response was to use reference images and good logic to estimate where architecture may have been. This, combined with verification from an expert (my client), should lead to a sufficiently accurate representation of the castle as it was in Anglo-Saxon times.
When considering SDG 12, I would like to address the use of digital assets over physical assets. The difference is best illustrated by comparing the physical model that can be found at Carisbrooke Castle with the digital model that I have produced. The model appears to be made of general arts and crafts materials like paper, card, plastic and paint. The consumption of these materials could be considered wasteful when compared to a digital asset. Another factor is that if the model needs to be repaired, replaced, or amended, further materials could be saved. Although in the case of this project, the impact would be small, wider use of 3D resources for educational purposes could have a larger impact.
Reflection
To reflect on this project, I am happy with what I have produced. This is only the second time I have had the opportunity to create a large-scale 3D environment during a project. I developed my skills in researching and creating detailed references for replicating real-life environments. I achieved this by developing my own process of labelling a satellite image using screenshots from google street view. I would have liked to complete this process using the photographs I could have taken during a visit to Carisbrooke Castle but google street view was a sufficient substitute.
I would also like to address the improvements I made to my time management skills during this project. I made it a priority to set goals for certain dates to keep my project well-structured. This was only interrupted in the second half of the semester when the development of my other projects picked up. Although I think I have much room to improve further, I am happy with the progress I have made since last semester in this area.
